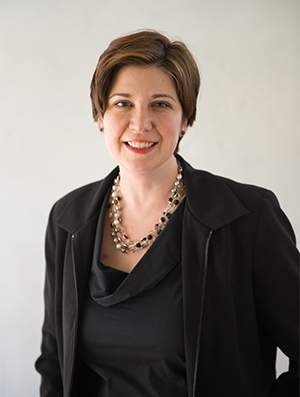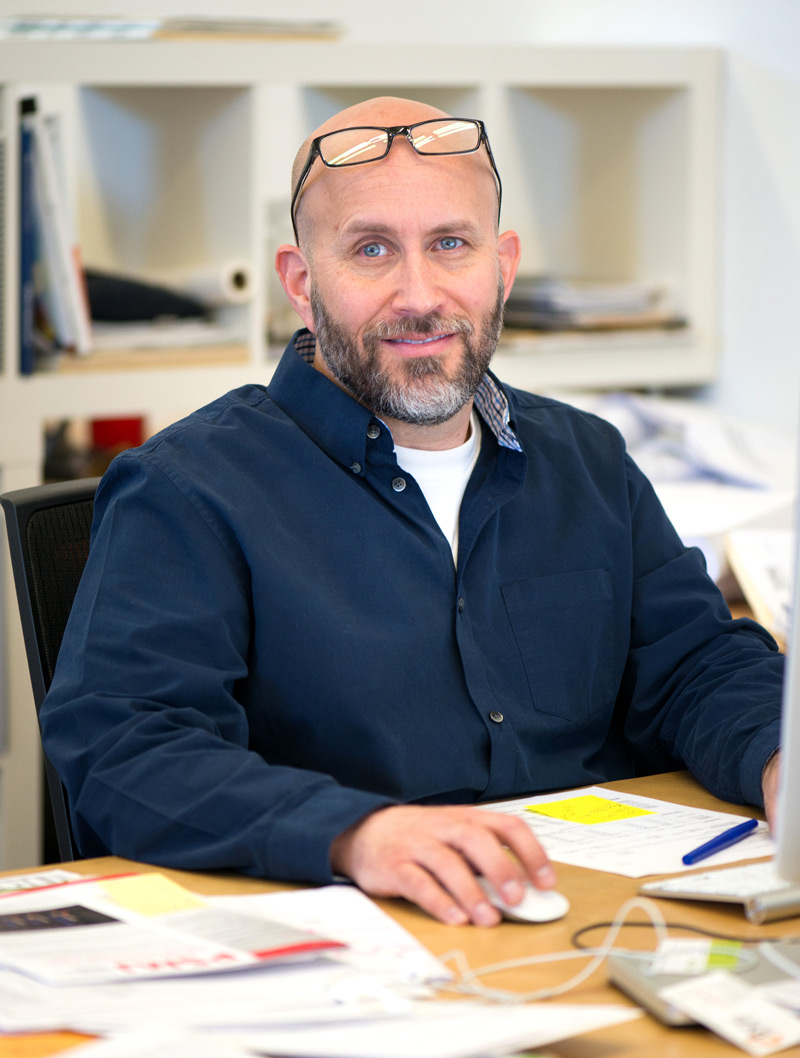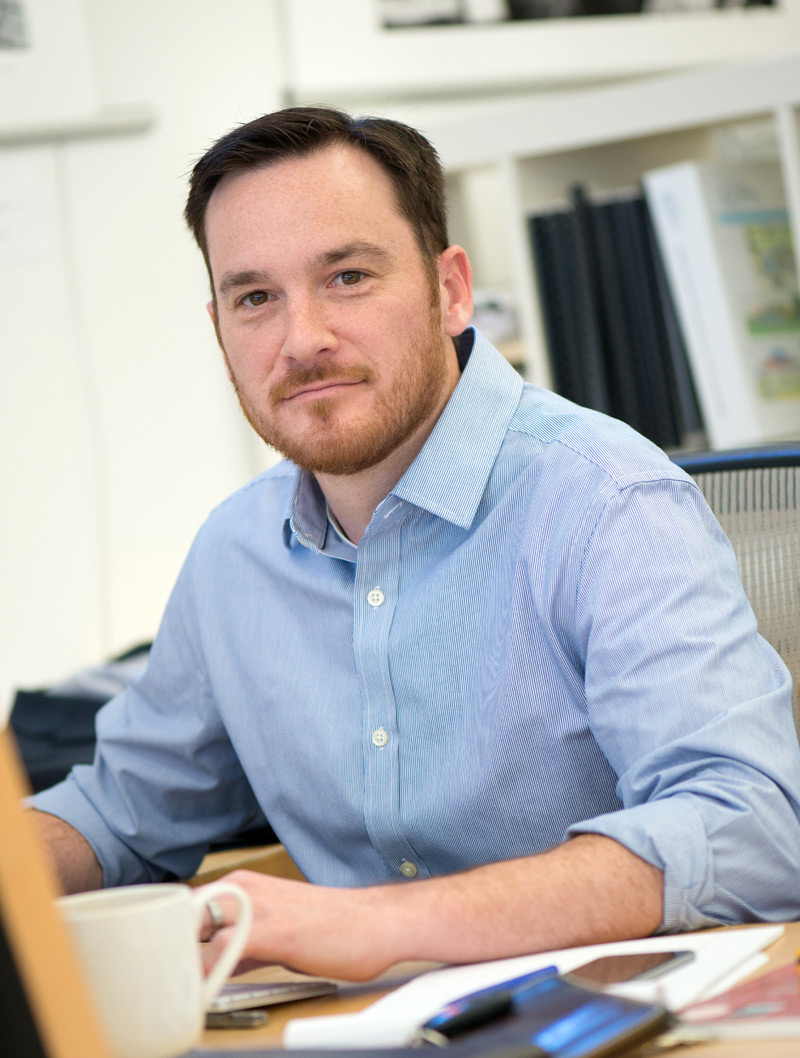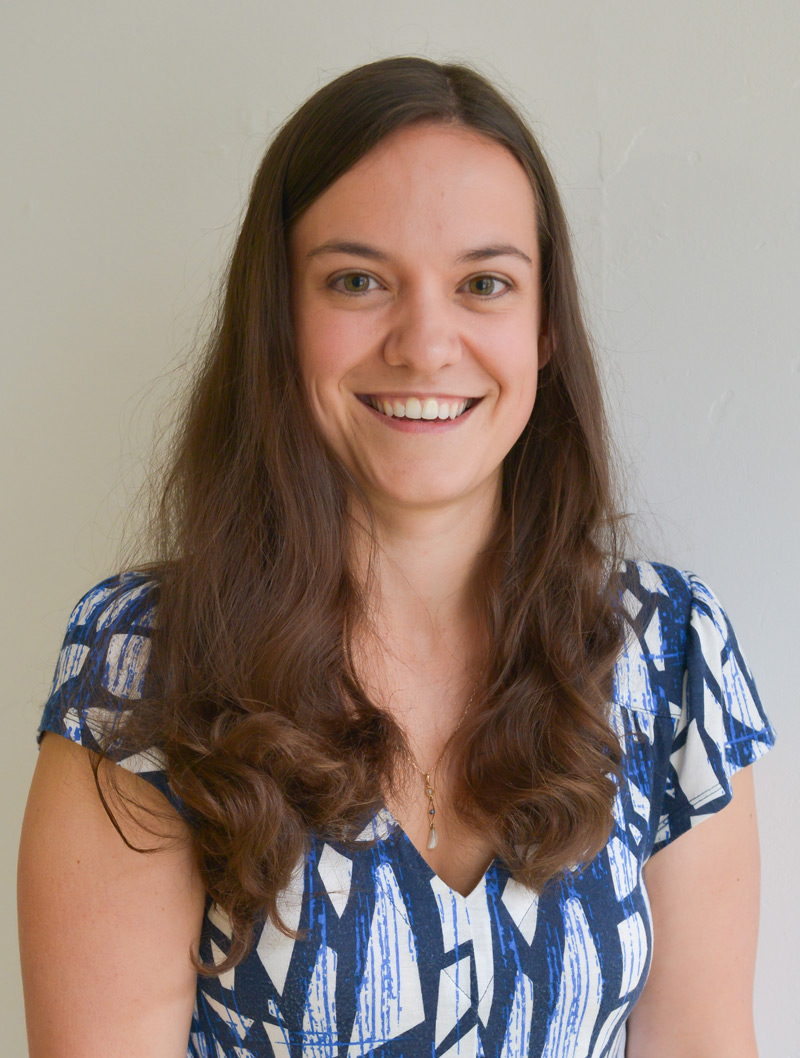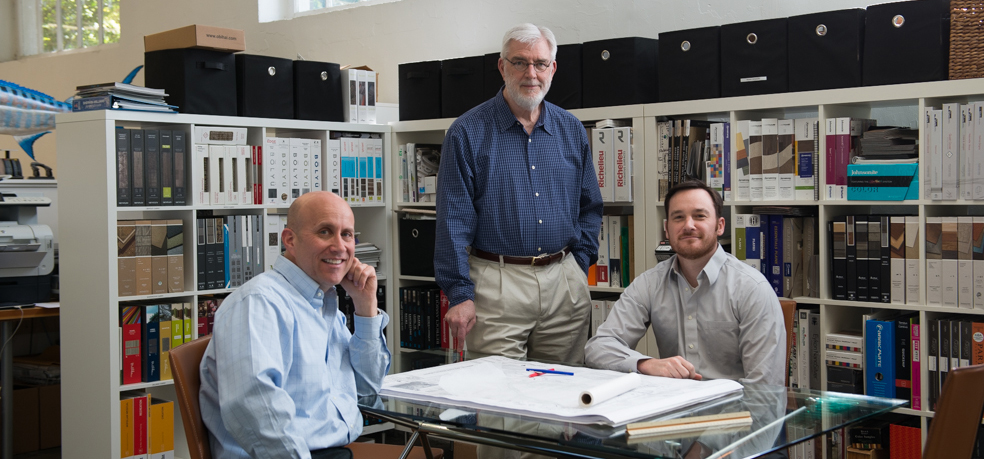
OUR PEOPLE
Our Staff
Our staff has over a century of experience, primarily in the design of sustainable Senior Living, Multifamily, Commercial and Civic/Community projects throughout the Southeastern United States.
MATTHEW RODDA

Matthew's career in Architecture has been one of varied experiences.
He worked in Houston, Austin, and Seattle before calling Winston-Salem home. In the design of Senior Living, Affordable Housing, and Special-Needs Housing projects, he utilizes both his degree in Psychology and his degree in Architecture to create environments that embody the “Design For Life” ideal.
A LEED Accredited Professional since 2004, Matthew is committed to another aspect of “Design For Life” – integrating sustainability into his designs. His work on Continuing Care Retirement Communities and Commercial projects demonstrates innovative and creative ways to incorporate sustainability into his projects while respecting the client’s goals and budget.
Matthew enjoys being active. When not practicing hot yoga or riding his bike for exercise, he can frequently be found hiking with his daughters at Hanging Rock State Park or kayaking on the Dan River. His love for travel has taken him to 43 states as well as Mexico, Puerto Rico, Canada, France, Germany and Switzerland.
BEING "GREEN" IN THE COMMUNITY
Founding Vice-Chair of Piedmont Triad Chapter of the USGBC
Member of Forsyth County Habitat for Humanity Green Build Design Team
Member of the Advisory Board for the Winston-Salem Sustainability Resource Center
Member of the Planning Committee for the Winston-Salem GO Expo Sustainability Symposium
FAVORITE BUILDING
Thorncrown Chapel in Eureka Springs, Arkansas
MICHAEL OSMAN

With over a decade of experience, Mike has worked in all phases of project architecture, from proposal presentations through construction administration.
A LEED-accredited professional, Michael is experienced in Mixed-Use developments, Multifamily housing, and Senior Living projects. His most recent focus has been on the master planning and schematic design of large, award-winning senior living communities where his talents in the art of architectural rendering and illustration have helped his clients in the visualization of their projects. Long range planning is a key part of the “Design For Life” philosophy, as it allows us to work with clients to insure that each stage in the development of a project is organic and logical, as well as both aesthetically and environmentally pleasing.
When Mike was a student at Clemson University, he participated in the study abroad program where he spent a semester in Genoa, Italy. He also studied for a semester in Charleston, South Carolina where he was involved in the design of the new School of Architecture. While in Charleston, Mike worked for a woodworking company and learned how to design and build period furniture for historical homes in the area and for Middleton Plantation. It is a pastime he continues today.
When not in the office, Mike enjoys woodworking and spending his time with his wife, Lindsay, renovating their 1940’s bungalow “one room at a time.” He also enjoys a variety of sports and most recently began swinging a golf club.
FAVORITE BUILDING
The One He’s Currently Working On
JEFFREY SCHRIFT
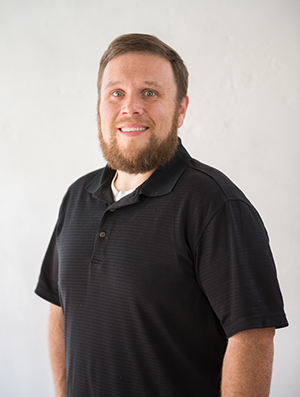
JORDAN CARTER

Jordan graduated from North Carolina State with a Bachelor of Architecture in 2012, and brings to Steele Group a wealth of knowledge concerning the latest technology and techniques in our field.
She also comes to us with real world, professional experience, having worked the past three years on a wide variety project types including Senior Living, Civic and Community, Residential, and Commercial. In addition, she volunteered with Home Environments Design Initiative (HEDI) to compile a sustainable home renovation strategies guidebook for both homeowners and municipalities.
Jordan currently serves as Emerging Professionals Director for the Winston-Salem Chapter of the American Institute of Architects and, in her spare time, can be found honing her baking skills or chasing her 2-year old around Reynolda Gardens or Tanglewood Park.
FAVORITE BUILDING
The 1767 Chowan County Courthouse
ANGIE TOURNAY
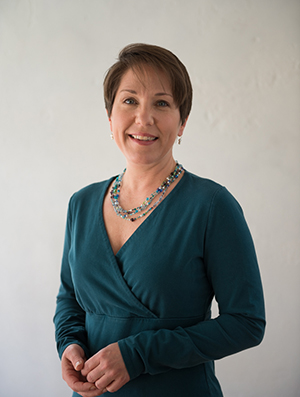
Angie discovered her love of design as a draftsperson for a mechanical contractor while still in high school. However, she ventured into other fields and worked in claims support with an auto insurance company for over a decade, then as an office manager and computer technician for several years. This experience taught her the importance of collaboration; how to listen to and work with a client to find the best solution to their problem. In 2013, she returned to her first love and enrolled at Forsyth Technical Community College to earn her AAS in Architectural Technology. Angie joined our firm in 2015 as an Architectural Designer. She plays a vital production role providing construction document layout, creating plans, and modeling architectural components.
Angie has worked on a wide variety of projects - hotel, retail, senior living, affordable housing, mixed use, and residential. She is an advocate of sustainability in design and believes it can be affordable and socially responsible through practices such as the adaptive reuse of existing buildings.
Away from work, Angie enjoys spending time biking, hiking, and traveling with her boyfriend and their dogs. She is also an avid supporter of the local arts and music scene.
Member of the Piedmont–Triad Branch of the NC Chapter of the USGBC
Associate Member of the American Institute of Architects National and NC Societies
FAVORITE BUILDING"I do not have just one favorite. I love distinct linear design in architecture; from Prairie style bungalows, to Brutalist office buildings, and other Modernist and Postmodern styles."
BRIAN SPEARS
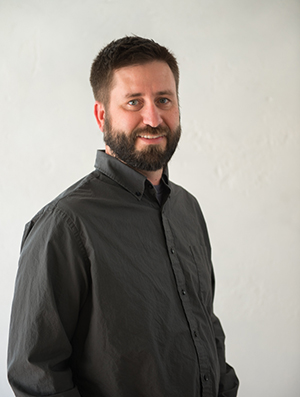
JEANIE WALSER
